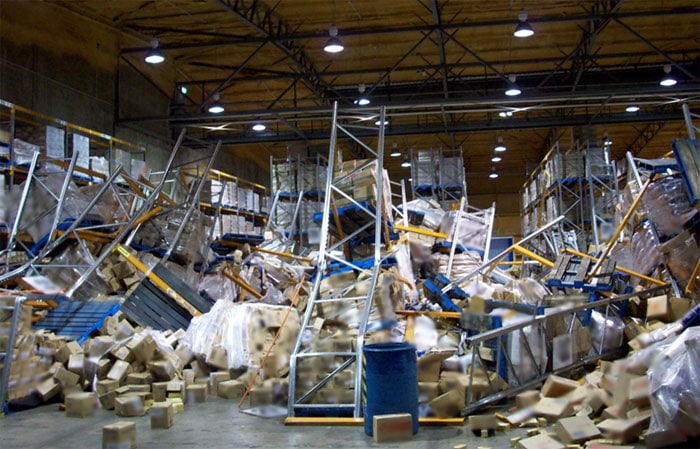Study the information on the inventory locations, picking, packing and assembly areas, receiving and dispatch zones on the warehouse map that has been put together. Each inventory line or SKU will need a unique space in the racking structure so that it is received and put away correctly.
Labelling the aisles and the racks of the racking structure are a methodical way of creating inventory locations. It will ensure that finding the correct location in either receiving or packing process can be done with ease and efficiency. Ensure that all areas of the warehouse have been assessed as an error in one section can cause hindrances in the whole warehouse flow.
As a basic checklist ensure the following points have been addressed:
1. Set out the major workflow paths,
2. Ensure machinery has enough room to manoeuvre,
3. Where it is a possibility separate between the receiving and dispatch zone,
4. Show every movement of the warehouse,
5. For loose and small inventory lines consider
Parts Trays or
Parts Bins in a
Shelving System, and
6. Include a section for returned items and damaged stock.
When the high priority areas have been established that will need optimising, you can then create a list and budget for the new warehouse layout.





